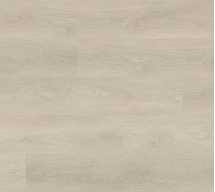In a serene residential neighborhood within the Kanto region of Japan, IGArchitects has designed the 2700 residence for a young married couple. Built on a slender parcel of land left over from road expansion, the design optimizes the elongated dimensions —2.9 meters wide and 16 meters deep— to foster a harmonious connection between interior and exterior environments. Supported by eight pillars, the structure elevates a concrete box, providing flexibility on the ground floor and privacy on the second level. With open sides facing south, north, and west, natural light floods the interior from multiple angles, facilitated by windows on all four sides.
all images by Ooki Jingu Building Material

Despite the minimal frontage, the design by IGArchitects (see more here) seamlessly integrates the outdoor environment, infusing the interior with a gentle ambiance, even amidst its robust concrete structure. Upon entering, the ground floor exudes a cave-like ambiance with tall walls and imposing pillars. Yet, as one progresses inward, the proximity of windows imparts a sense of openness, blurring the boundaries between inside and outside. This intentional manipulation of floor levels and window placement fosters an open-plan living space. In contrast, the second floor features constrained windows and ceiling heights, creating a snug atmosphere that complements the ground floor’s expansiveness.
Characterized by simple geometry, the structure’s heavy appearance belies its adaptability to external elements, with gaps in the facade allowing natural elements to permeate the internal space. Transition zones serve dual roles as living areas, where scattered furniture and varying floor levels blur spatial boundaries. The area near the kitchen might function as a dining space, while a bit further away could serve as a hallway leading to a living area. This fluid arrangement fosters interaction between spaces, extending the experience seamlessly to the outdoors.nestled on a slender plot, this architectural project exemplifies harmonious living
despite its urban setting and compact size, the design imbues a sense of openness and richness
windows strategically blur the lines between inside and outside, enhancing the sense of spaciousness
lead architects: IGArchitects Masato Igarashi location: Saitama, Japan
completion year: September, 2023 gross built area: 65.20 sqm
engineering: Yousuke Misaki EQSD collaborators: production hardware: Susumu Murata KAMO CRAFT construction: Toru Inagaki YASUGORO INAGAKI Inc.

Marble Laminate Flooring a diverse digital database that acts as a valuable guide in gaining insight and information about a product directly from the manufacturer, and serves as a rich reference point in developing a project or scheme.