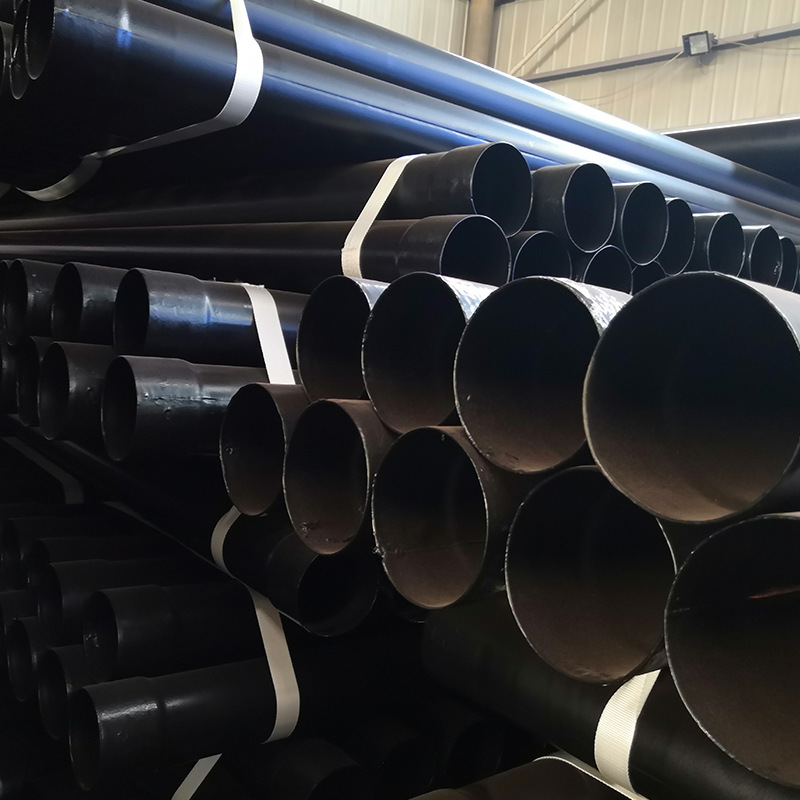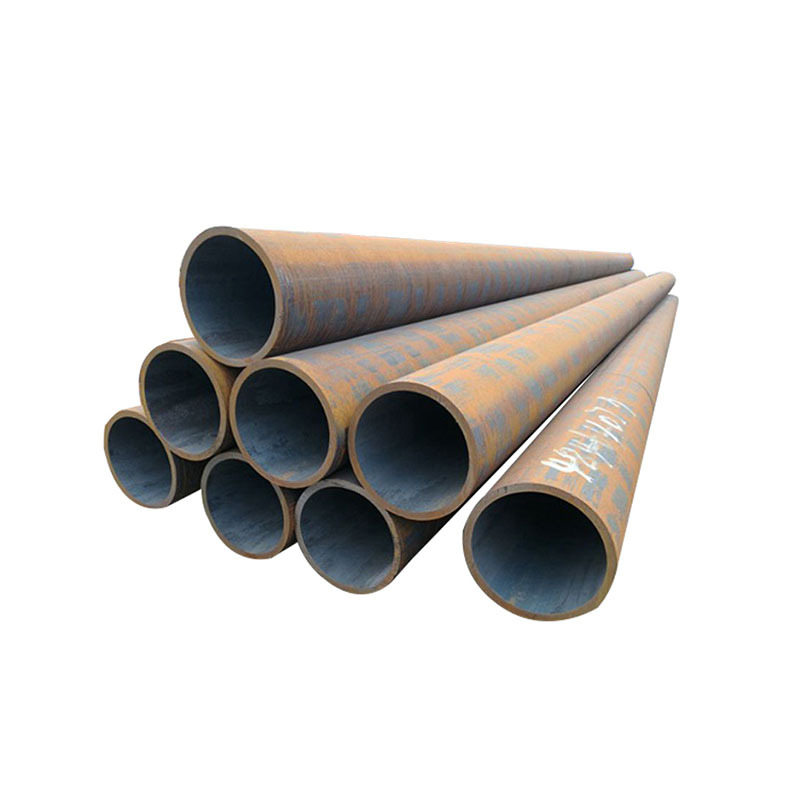This column deals with a comparison of the minimum requirements set forth by the International Residential Code (IRC) and the referenced standard document, ACI 332-14 Requirements for Residential Concrete.
Question: Do you know if it states in the IRC code that a “J”-bar must be poured in the footing if the wall requires vertical reinforcing. I have a meeting with an inspector tomorrow to discuss code walls. We both want to come up with an agreement as to what should be common in our area as we make further progress on a better understanding of the latest codes one step at a time. The conversation to this point with the inspector has been positive, permitting us to pour a 10 foot wall with nine feet of fill where we plan on running vertical #5’s at 20 inches on center. Do I need a “J”-bar every 20 inches as well? This will set the stage for a better dialogue and better turnaround for our inspections. Square Pipe

Answer: First, let me applaud you for the continued effort toward maintaining such healthy discussions. The ever-changing code provisions derived from a more specific and intentional investigation of prescriptive residential design applications means that code departments do need to interface with construction and design professionals more regularly. This type of dialogue is precisely the purpose behind the creation of the Residential Foundation Certification Program produced and maintained by the Concrete Foundations Association and the American Concrete Institute. Minimum requirements in a general building code, make interpretation a true challenge across such a diverse industry with vastly different geographic regions, building typologies, soil and climatic conditions, etc. Therefore, the more a contractor can work to recognize the specificity of these design requirements to their region, the better informed and prepared they will be to collaborate with code departments.
ACI 332 dowel option does not require a hook, although it is detailed at 24 inches on center minimum.
The IRC 20151 states that a footing is to continuously support all exterior walls. Therefore, the footing is to react to or carry the vertical gravity loads of the supported structure to the unexcavated grade or soil condition. The purpose of the footing is to ensure the sufficient transfer of these vertical forces. The IRC also states that a foundation wall is not to be backfilled until such time that it is supported at the base by the basement slab and at the top by the floor framing. While the foundation wall carries vertical load from the framing above to the footing, it is not the intended purpose for which design is considered. The foundation wall separates the above-grade living space from the footing by incorporating below-grade living space. Thus, retaining the exterior soil condition in an unbalanced state is its primary function as a simply-supported beam. Therefore, the two are treated independent of each other except for the vertical load relationship where the footing carries the exterior wall condition, which is also the foundation wall when below-grade space is configured. While this is no apparent revelation, it is important to understand the basics so that the application of the requirements is more direct.
Figure 2: In Seismic categories of D0, D1 or D2, however, a detailing requirement does require a vertical connection between the foundation wall and the footing every four feet on center with a standard hook in the footing.
In Seismic categories of D0, D1 or D2, however, a detailing requirement does require a vertical connection between the foundation wall and the footing every four feet on center with a standard hook in the footing. This condition requirement is shown graphically then between the two seismic conditions in Figure 2.
ACI 332-142 takes this condition to a more specific or direct level. Due to the timing of the typical backfill operation desired ahead of a basement slab installation, the base of the foundation wall is often laterally unsupported. Therefore, this code requires either a continuous keyway or a dowel to be used between the footing and foundation wall. Either of these conditions provides the mechanical base connection necessary for the foundation wall to act as a simply-supported beam to resist the lateral forces of the soil conditions. However, in ACI 332, as in the IRC, there is no dimensional relationship between the vertical dowel option for footing/foundation wall connection and vertical steel in the foundation wall when required. ACI 332 states that a footing to foundation wall joint using a dowel must include a dowel extending at least 36db into the wall and a minimum of six inches into the footing at a maximum spacing of 24 inches on center along the footing. Many concrete foundation walls in both the IRC and ACI 332 do not require vertical steel for their function as a simply-supported beam resisting the lateral soil pressures.
The standard hook detail referenced in the IRC would only be applicable to you if your seismic category is D0 or higher and the ACI 332 dowel option, should you propose it, does not require a hook, although it is detailed at 24 inches on center minimum.
Want to know more? Contact CFA Executive Director, Jim Baty at (866) 232-9255 or by email at [email protected] . The Concrete Foundations Association mission is to support the cast-in-place contractor as the voice and recognized authority for the residential concrete industry. ACI 332-14 can be obtained by contacting the CFA or by visiting the American Concrete Institute (www.concrete.org) and ordering from their bookstore.
1 2015 International Residential Code® For One- and Two-Family Dwellings published by the International Code Council, Inc., 4051 West Flossmoor Road, Country Club Hills, IL 60478-5795 | Phone 1-888-422-7233 | www.iccsafe.org

Square Metal Pipe 2 Residential Code Requirements for Structural Concrete (ACI 332-14) and Commentary published by the American Concrete Institute, 38800 Country Club Drive, Farmington Hills, MI 48331 | Phone: 248-848-3700 | www.concrete.org
