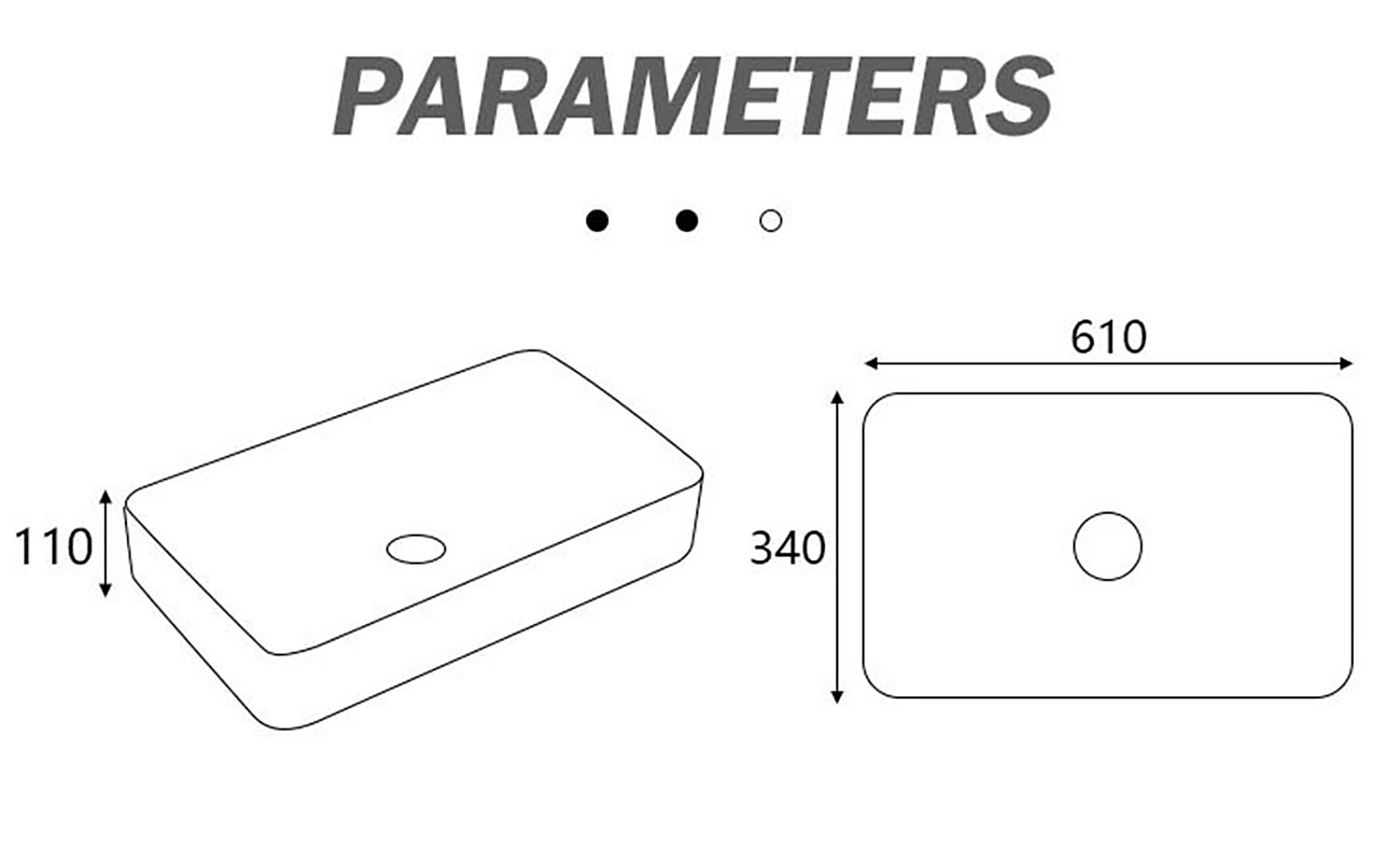Home House & Components Rooms Bathroom
This expert-approved advice will help you avoid bad backs, over-stretching and rerouting the plumbing in your bathroom. Toilet Set

Vanity units combine the sink with storage in spatially challenged bathrooms. They cover unsightly plumbing and hide toiletries and cleaning clutter.
If you’re including one as part of your bathroom makeover, you need to pick the right size for the space. And it isn’t just about whether your wall is wide enough to fit the model you have in mind. You also need to consider how tall it is.
We asked the experts how to decide on the best bathroom vanity height to fit with your family and fixtures. While you’re at it, explore these tips to replace a towel bar on tiles.
Choosing the right vanity height makes your bathroom more functional and aesthetically pleasing.
“Bathroom vanity height is important for making sure your daily activities are accessible and comfortable,” says Stephanie Pierce, director of design and trends for MasterBrand Cabinets.
She says getting it wrong can make hand washing, teeth brushing, face washing and other grooming tasks tricky and less ergonomic. It can also upset the balance of the space in relation to other fixtures.
James Upton is a Seattle-based bathroom remodeling specialist who owns DIYTileGuy, a tile installation resource to the DIY community. He says standard bathroom vanity heights evolved over the last 30 years.
“Many adults have demonstrated a desire for higher, kitchen-height varieties in some bathrooms, and the home improvement industry has listened,” he says.
Pierce says heights typically range “from 32 to 36 inches from the floor to the top of the countertop.” However, customized heights outside this range are possible if you have a particular aesthetic or practical need.
“Keep in mind that the height is approximate,” Upton says, “and factors in a 3-cm (1.25-inch) countertop that will be placed on many vanities.”
In older homes with unaltered bathrooms, vanity units commonly measure 32 inches tall. While this “standard height” was normal in previous decades, it isn’t as common in modern bathrooms.
“Some people may opt for lower countertops in bathrooms for children, or when planning for future aging-in-place or accessibility needs,” Pierce says.
As bathroom vanities rise in popularity, so do their heights. “Over the last decade, we’ve seen a growing preference for the taller 36-inch height, as many adults find it more ergonomically suitable for daily activities,” Pierce says.
Upton says these are sometimes called kitchen-height or comfort-height vanities because they’re equal to the standard kitchen counter height codes, which are more familiar to homeowners. They’re easier on the backs of tall family members and can offer extra storage to keep your bathroom counters uncluttered when space is limited.
If you have kids at home, buy or build a sturdy step stool until they grow tall enough to reach the counter with ease.
“In my experience, a child-height vanity is the standard 32-inch vanity height,” Upton says. “However, I think 30-inch vanities are common enough that they could be used for a child’s bathroom if a lower height was desired.”
And if you’re designing an Americans With Disabilities Act (ADA) compliant bathroom, the sink countertop of the vanity unit should be 34 inches above the floor to allow wheelchair access.
Still unsure which bathroom vanity height is best for your home? Keep these factors in mind when making your decision:
“I would say the main factor to consider when selecting a vanity is the height of the user,” Upton says. If you have a large family with many young kids, installing a new bathroom vanity and lower sink makes multiple toothbrushing and hand-washing sessions a breeze. A comfort-height design is more practical if your family includes basketball players.
“Another exception to ‘taller is better’ is when you will be installing a vessel sink,” Upton says. A vessel sink looks like a bowl that sits on top of the vanity countertop.
Upton says you almost always want to put the sink on top of a 32-inch high vanity. “This way, the rim of the sink will be at a similar height as a kitchen-height vanity,” he says.
When you opt for a taller vanity unit to replace one that’s seen better days, make sure it won’t block access to electrical outlets above the sink or require changes to the sink’s plumbing. If it does and you’re doing a bathroom makeover on a budget, you might want to stick with a vanity the same height as the original.
Do you have a grand antique mirror that hung above your vanity unit for decades? Adding a few more inches to your counter height might mean you’ll have to swap it out for a smaller one. You might also have a problem if you have strip vanity lighting that runs vertically to meet the countertop.
We are no longer supporting IE (Internet Explorer) as we strive to provide site experiences for browsers that support new web standards and security practices.

Gold Basin We recommend our users to update the browser.
