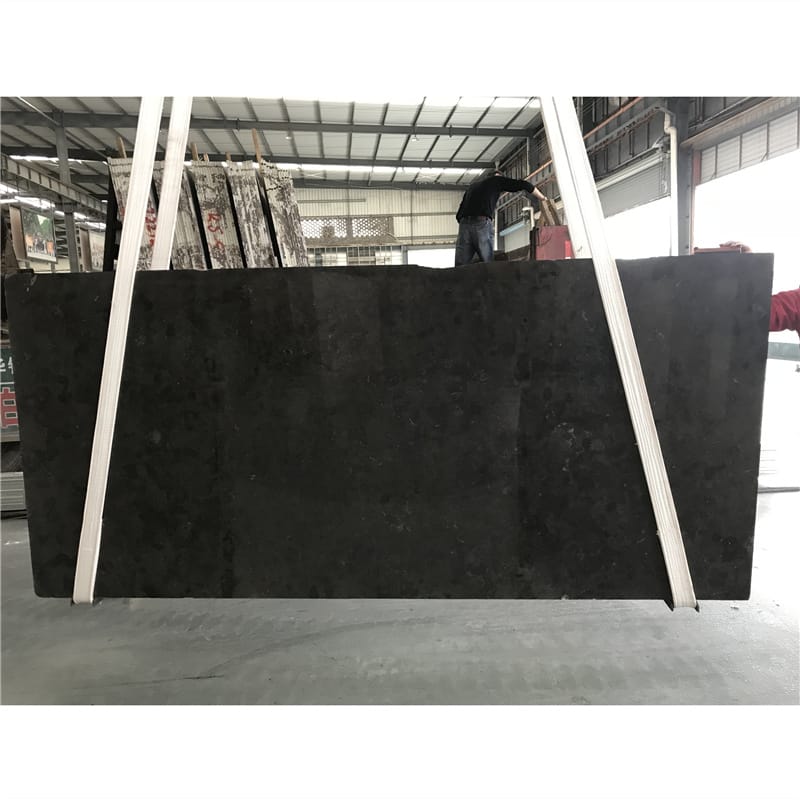The architects at Italian studio AMAA describe their recently completed Golden Box as more than just a new addition to the architectural landscape of Arzignano, Italy — a northern town of Vicenza. It’s a spatial exploration by architects Alessandra Rampazzo and Marcello Galiotto, a reflection on the very concept of dwelling. Inspired by modernist ideas of living, the Golden Box is a renovation and an intervention — a five-meter cube — that occupies most of a small apartment’s interior, its internal partitions removed. Clad entirely in brass panels by De Castelli, with occasional sections of imperial green marble, the Golden Box hints at the preciousness within.
Golden Box is an intervention within an existing apartment in Arzignano | image © Mikael Olsson Marble Hexagon Tile

AMAA’s placement of the Golden Box within the existing structure is deliberately irregular. The architects note that it doesn’t align with the walls or ceiling elements, but rather creates a series of misalignments that generate surprising spatial experiences. This encourages exploration around the object, with the only point of alignment being the kitchen area next to two windows overlooking the main street.
The craftsmanship and deliberate out-of-scale dimensions of the intervention serve as a catalyst for a broader reflection on architectural design. AMAA’s approach to history is both respectful and unburdened, seeking new design opportunities and dismantling traditional compositional rules. The Golden Box itself is a unique creation, handcrafted using bespoke techniques over a three-year period, with wooden furnishings by Zuffellato 1933.
the five-meter cube occupies most of the space, clad in brass and green marble panels | image © Mikael Olsson
With the Golden Box, AMAA tells the story of a golden object nestled within an early 1900s apartment, its richness echoing the original Palladian terrazzo floor. The new addition is a response to the concept of dwelling, specifically aiming to abolish the corridor — a sterile connector space typical of mid-century homes.
The client’s desire was for a small refuge, a weekend getaway close to their primary residence. They actively supported AMAA’s exploration of spatial concepts and materials. The design draws inspiration from the small living spaces of Jean Prouvé, Le Corbusier, and Charlotte Perriand, with attention to detail and refinement. By removing existing partitions and restoring the Palladian floor, the space transforms to accommodate a single fiver meter-square volume — a ‘treasure chest’ containing all the essential functions: kitchen, sleeping area, bathroom, and relaxation space.
its placement is deliberately irregular, creating an unexpected play of spaces | image © Mikael Olsson
the project is a modern take on dwelling, eliminating unnecessary corridors | image © Mikael Olsson
the architects challenge traditional design and encourage exploration of the Golden Box | image © Mikael Olsson
the Golden Box behaves like a window framing a courtyard | image © Simone Bossi
the design references works of Jean Prouvé, Le Corbusier, and Charlotte Perriand | image © Simone Bossi
the clients actively participated in the design of the residence | image © Simone Bossi
project title: Golden Box
architecture: AMAA Collaborative Architecture Office For Research And Development | @amaa_office
partners: Marcello Galiotto, Alessandra Rampazzo collaborators: Francesca Fasiol, Costanza Favero, Serena Bolzan
consultant: Works |by the Marine Interiors Company
brass panels and details: De Castelli
photography: © Simone Bossi | @simonebossiphotographer, Mikael Olsson | @mikaelolsson_
happening now! on its 35th participation at salone del mobile, pedrali unveiled eleven new collections for indoor and outdoor spaces, including brand new collections and extensions of existing collections!

Ice Stone a diverse digital database that acts as a valuable guide in gaining insight and information about a product directly from the manufacturer, and serves as a rich reference point in developing a project or scheme.